Luxury Apartment Residences
in West Hollywood
Elevated Comforts Designed
for Your Lifestyle
Elegant details and designer finishes infuse your living space with an atmosphere of chic luxury. Experience the convenience of smart home features like keyless home entry and Nest thermostats. Whether your ideal Friday evening involves a quiet night in or an intimate dinner with friends, our spacious floor plans offer both a peaceful retreat for some me-time and a sleek backdrop for social gatherings.
Residence Features
- Spacious floor plans w/ high ceilings
- Floor-to-ceiling windows
- Italian designed kitchen and bath cabinetry
- Quartz countertops
- Samsung appliances
- Bosch stackable in-unit laundry
- Latch Keyless Smart Access Entry System
- Nest thermostats
- Wide plank floors throughout living/dining and bedroom spaces
- Blackout shades in bedrooms
- Light filtering shades in living/dining areas
- Large walk-in shower stalls with rain and handheld showerheads
- Customizable built-in shelving in closets
- Private balconies/terraces in select units
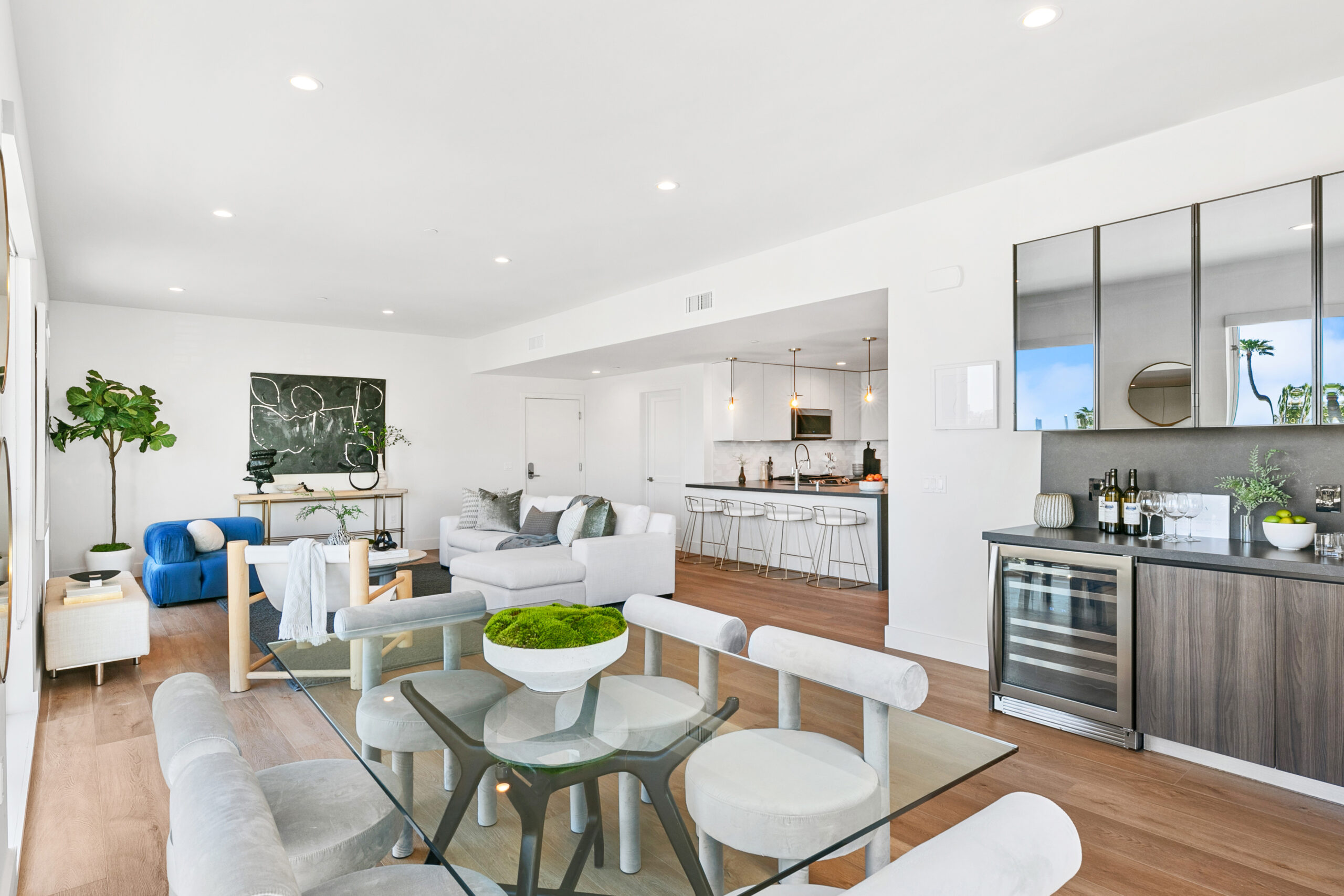
View Our Floor Plans
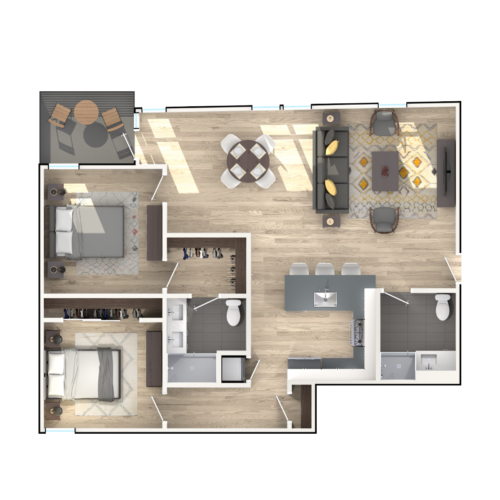
Exterior: 45-125 sq ft
Exposure: East, North & West
Levels 2-4
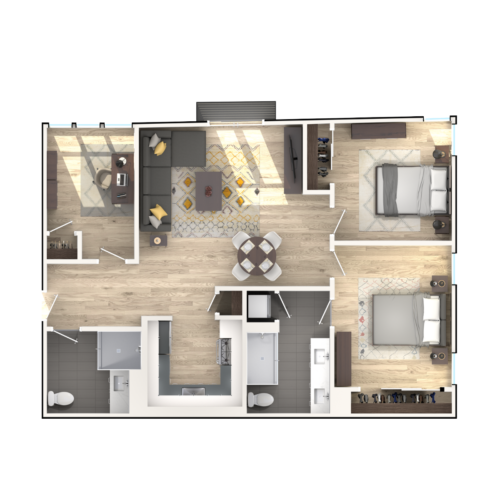
Exposure: East & South
Level 2
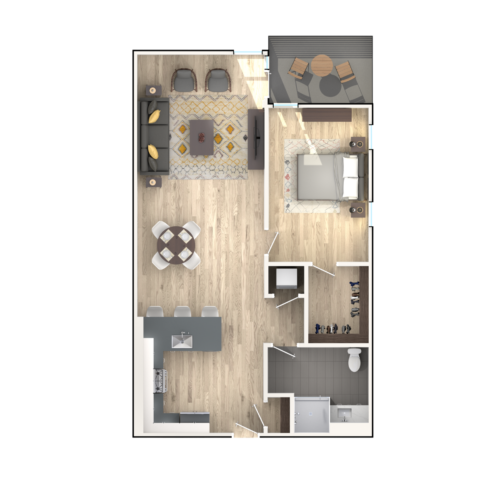
Exterior: 82 sq ft
Exposure: South & West
Levels 2-4
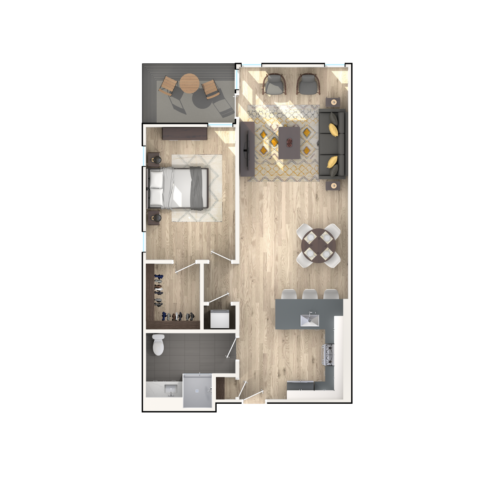
Exterior: 82 sq ft
Exposure: South & East
Levels 2 & 3
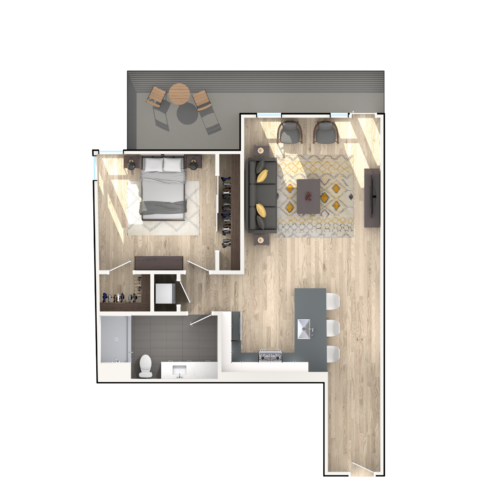
Exterior: 170 sq ft
Exposure: North & West
Level 2
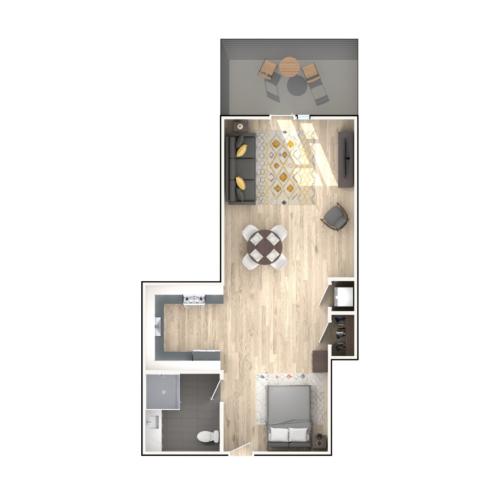
Exterior: 0-92 sq ft
Exposure: North
Levels 2 & 3
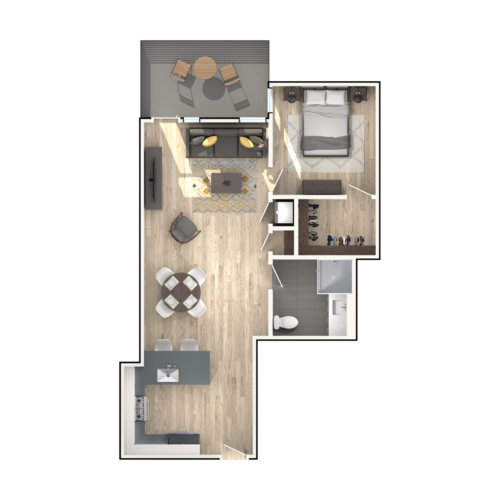
Exterior: 0-125 sq ft
Exposure: North
Levels 2-4
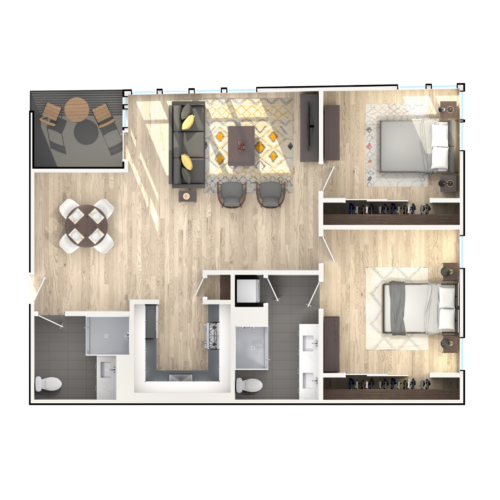
Exterior: 60 sq ft
Exposure: East & South
Levels 3 & 4
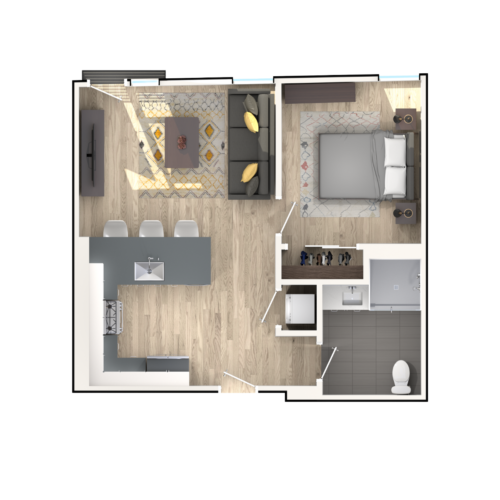
Exposure: West
Level 3
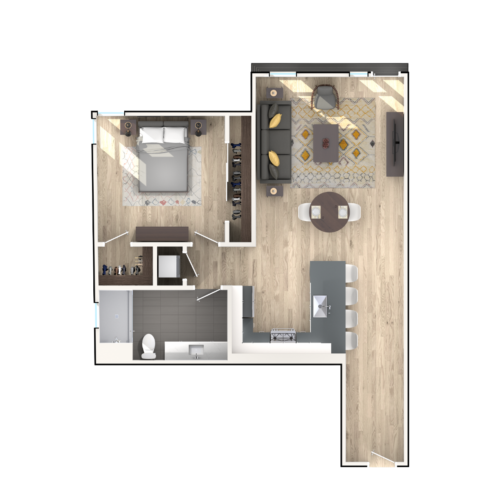
Exposure: North & West
Level 3
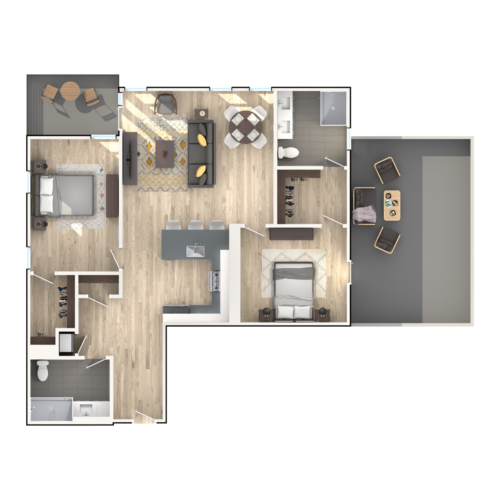
Exterior: 400 Sq. Ft
Exposure: South, West & East
Level 4
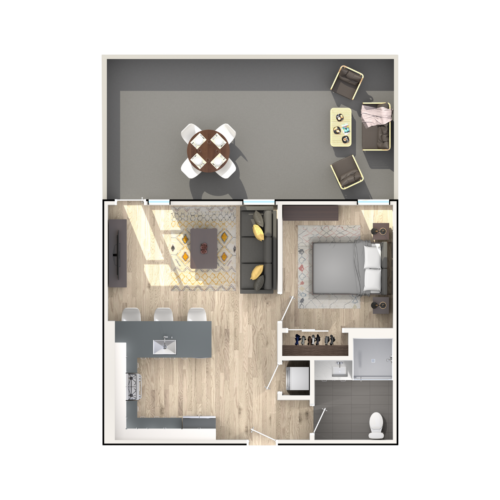
Exterior: 390 sq ft
Exposure: West
Level 4
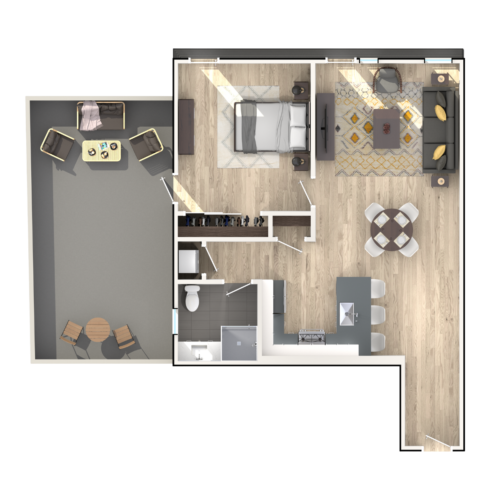
Exterior: 400 sq ft
Exposure: North & West
Level 4
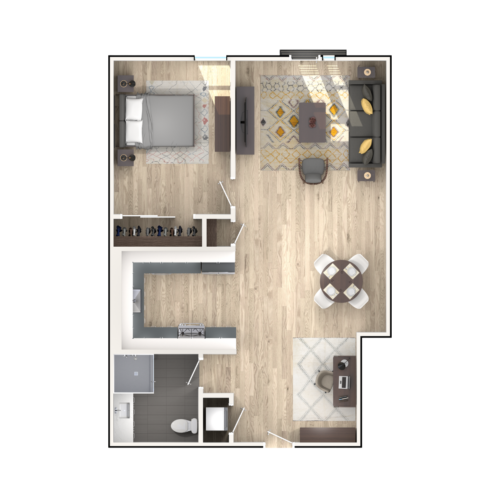
Exposure: North
Level 4
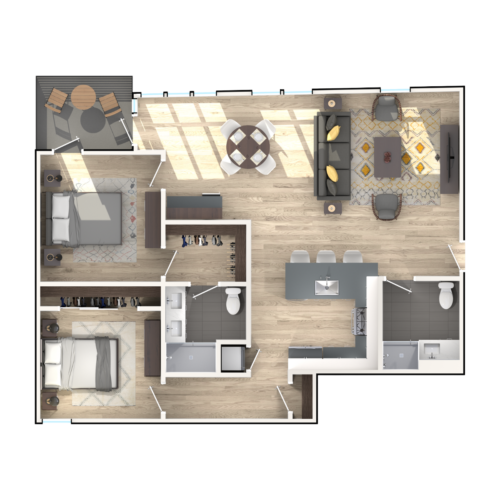
Exterior: 72 sq ft
Exposure: East, North & West
Level 5
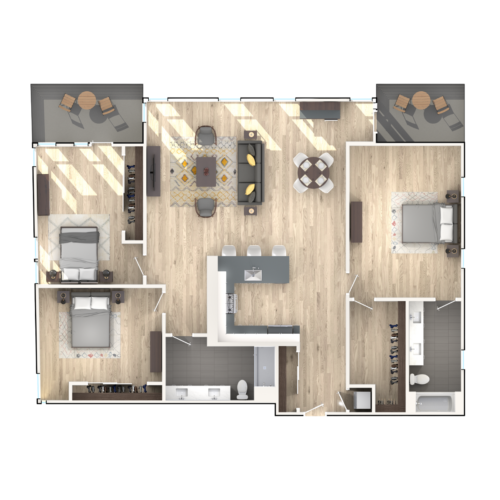
Exterior: 185 sq ft
Exposure: South, East & West
Level 5
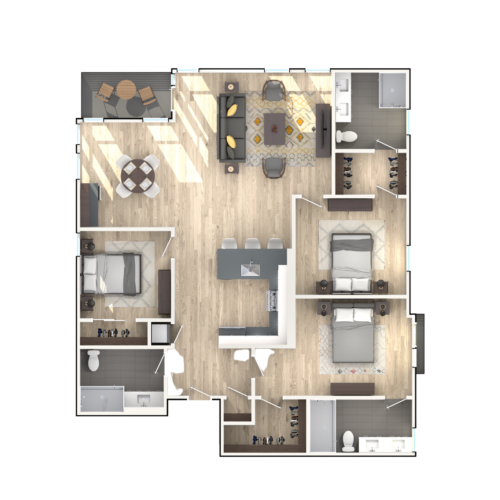
Exterior: 60 sq ft
Exposure: South, East & West
Level 5
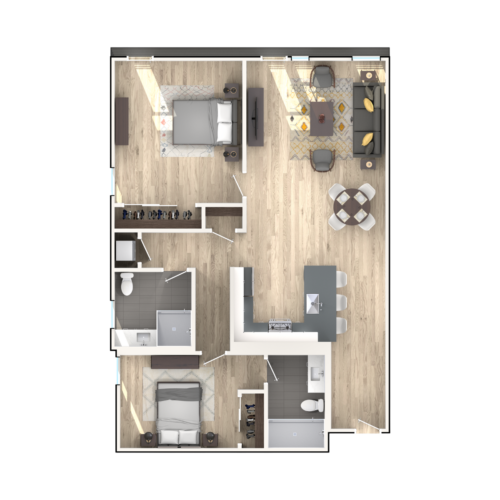
Exposure: North & West
Level 5
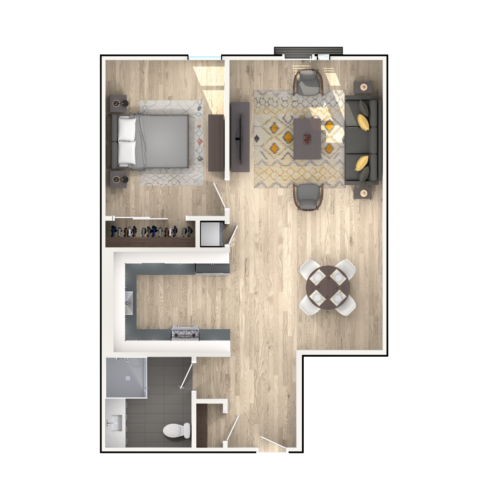
Exposure: North
Level 5
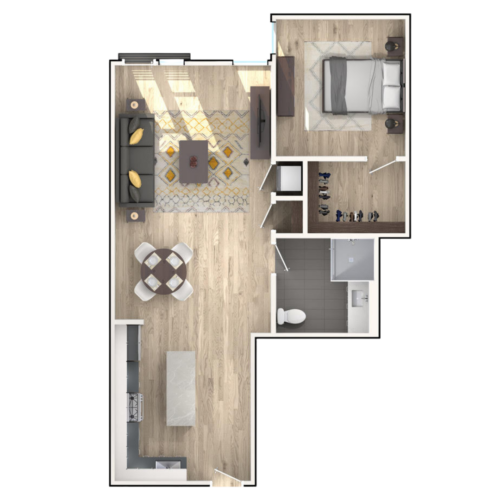
Exposure: North
Level 5

Exterior: 0-92 sq ft
Exposure: North
Levels 2 & 3

Exterior: 82 sq ft
Exposure: South & West
Levels 2-4

Exterior: 82 Sq. Ft
Exposure: South & East
Levels 2 & 3

Exterior: 170 sq ft
Exposure: North & West
Level 2

Exterior: 0-125 sq ft
Exposure: North
Levels 2-4

Exposure: West
Level 3

Exposure: North & West
Level 3

Exterior: 390 sq ft
Exposure: West
Level 4

Exterior: 400 sq ft
Exposure: North & West
Level 4

Exposure: North
Level 4

Exposure: North
Level 5

Exposure: North
Level 5

Exterior: 45-125 sq ft
Exposure: East, North & West
Levels 2-4

Exterior: 60 sq ft
Exposure: East & South
Levels 3 & 4

Exterior: 400 Sq. Ft
Exposure: South, West & East
Level 4

Exterior: 72 sq ft
Exposure: North, West & East
Level 5

Exposure: North & West
Level 5

Exposure: East & South
Level 2

Exterior: 185 sq ft
Exposure: South, East & West
Level 5

Exterior: 60 sq ft
Exposure: South, East & West
Level 5

Exterior: 72 sq ft
Exposure: North, West & East
Level 5

Exterior: 185 sq ft
Exposure: South, East & West
Level 5

Exterior: 60 sq ft
Exposure: South, East & West
Level 5

Exposure: North & West
Level 5

Exposure: North
Level 5

Exposure: North
Level 5